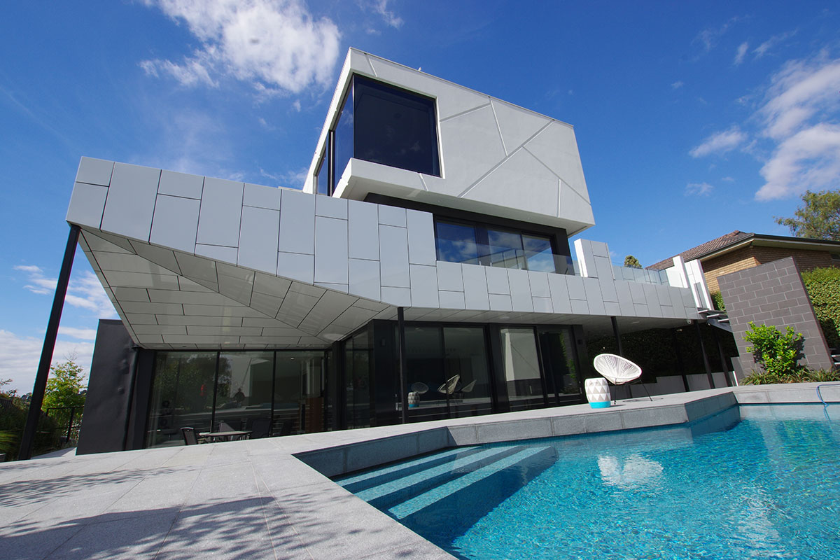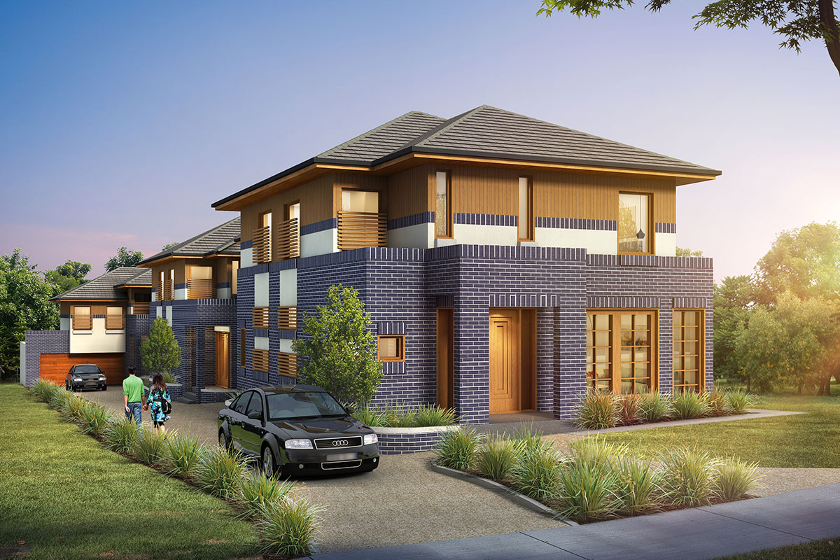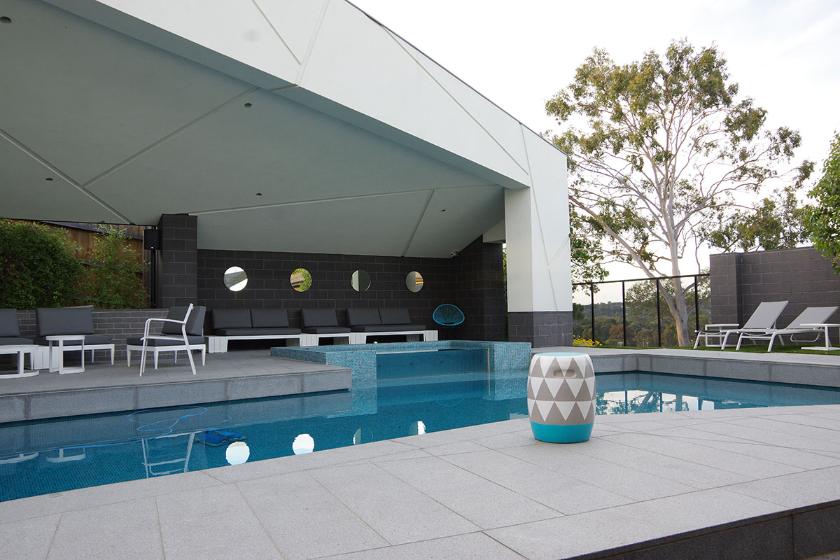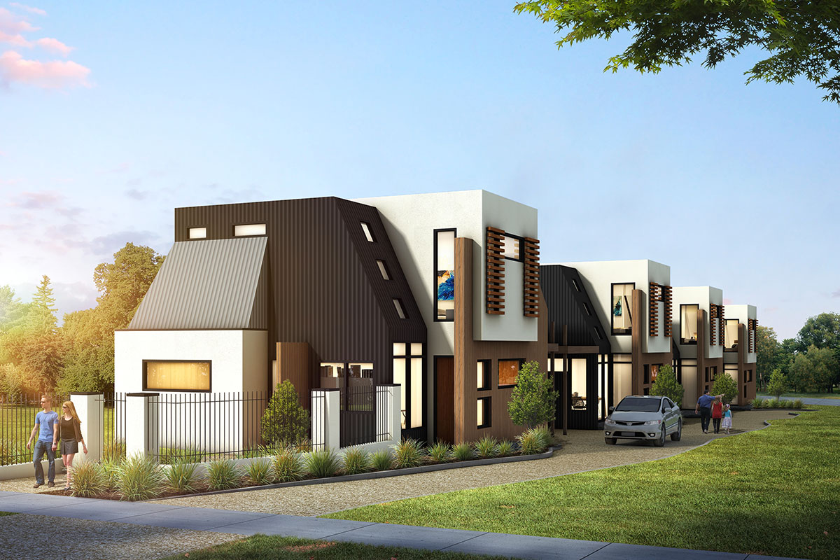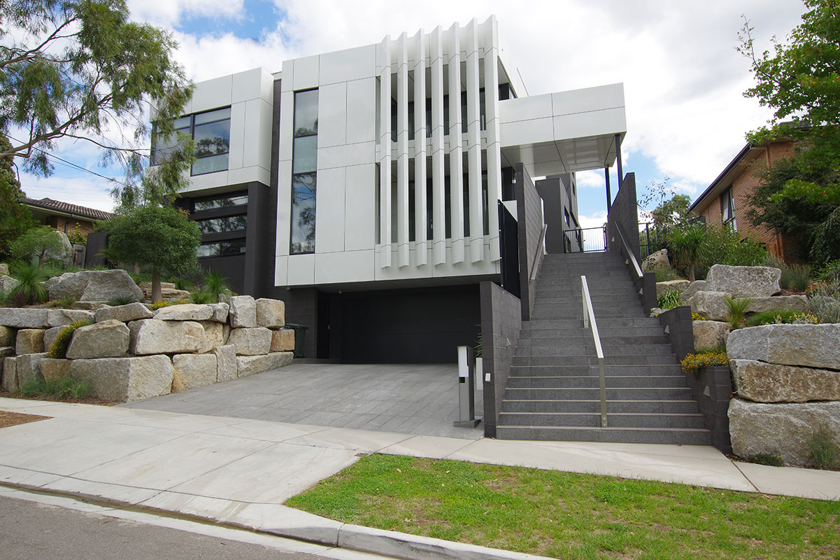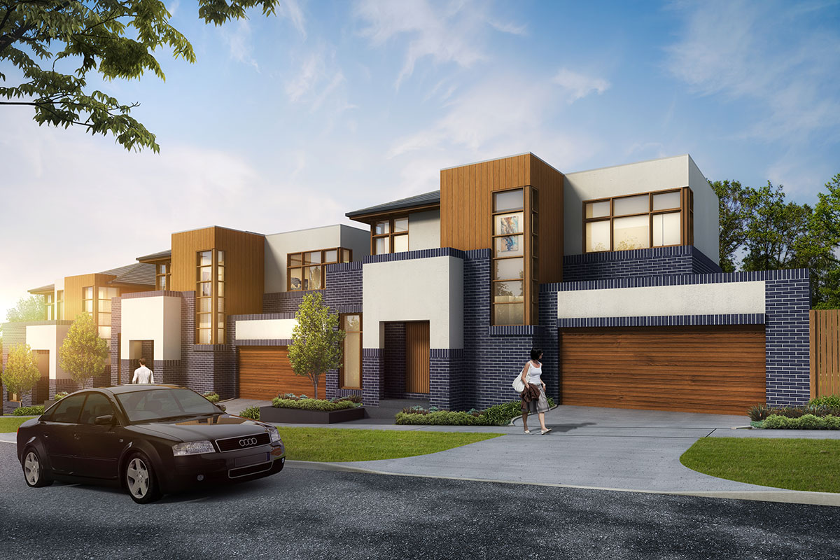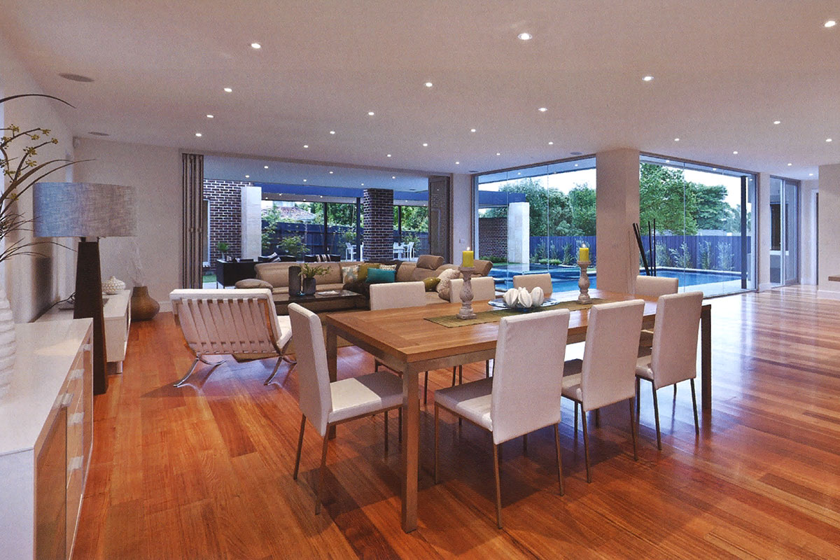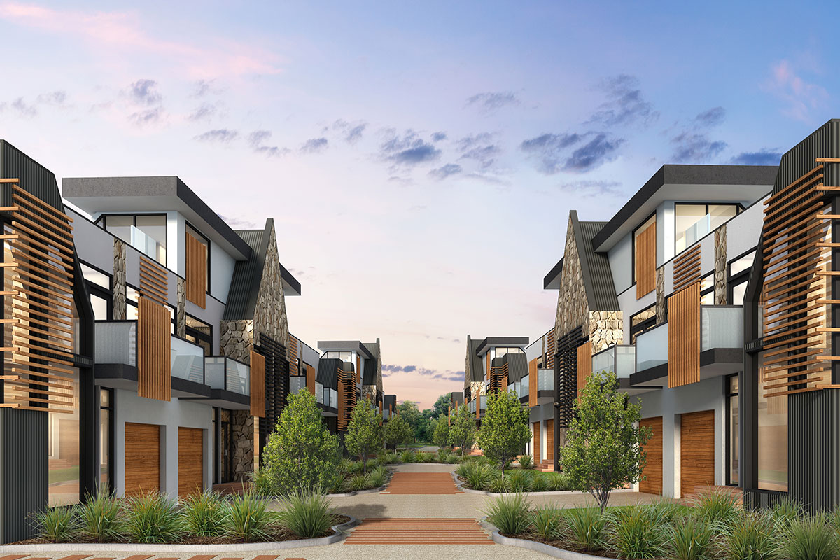What We Do
Mazark & Associates Architects offers its clients complete or partial core Architectural Services. The majority of projects comprise the core architectural services of Feasibility/ Concept design, Design development, Town planning applications, Construction drawings and specifications, Building permit applications and Construction contract administration.
Mazark & Associates Architects also offers its clients Town Planning Design and Documentation, Interior and Fit-out Design & Landscape Design.

